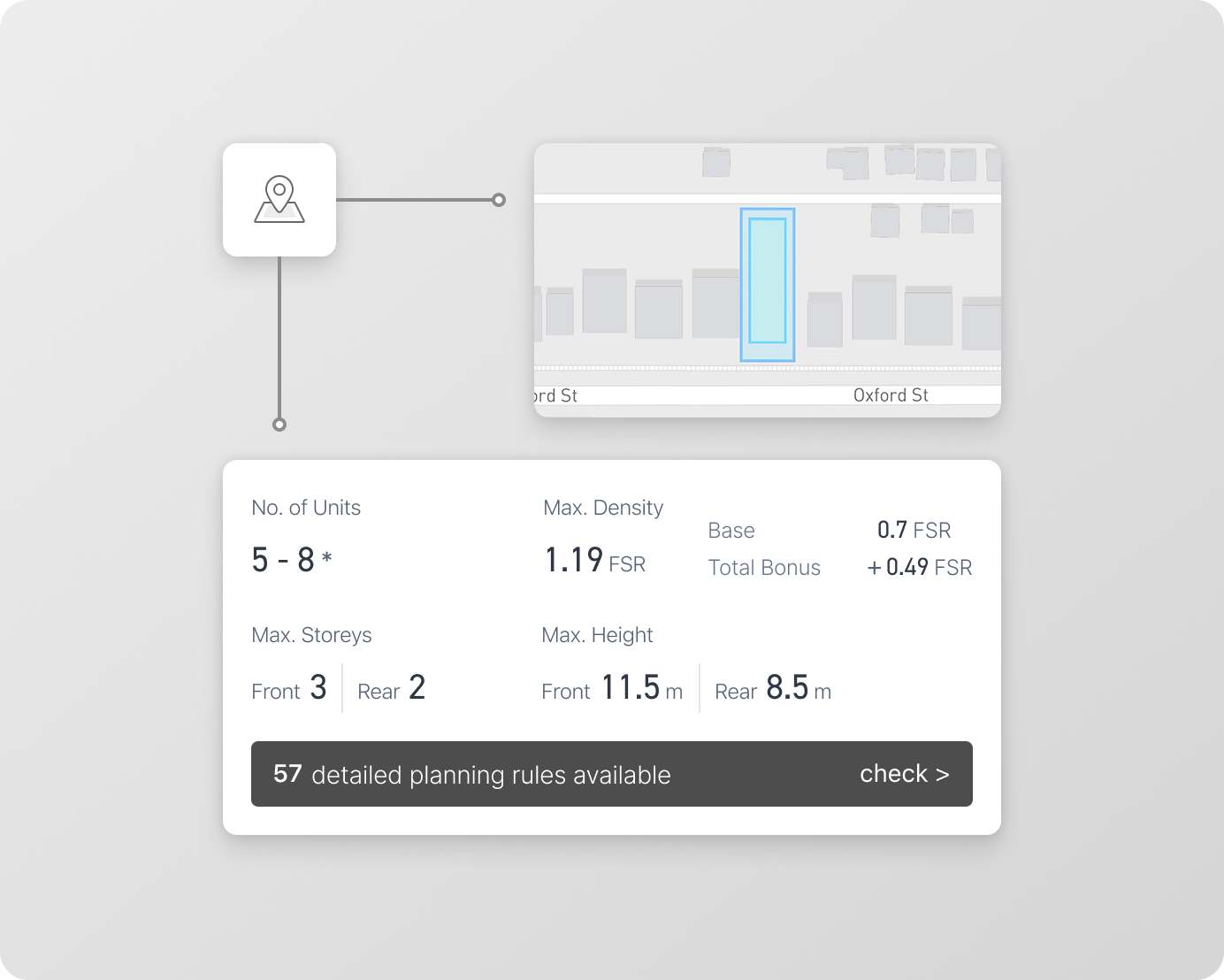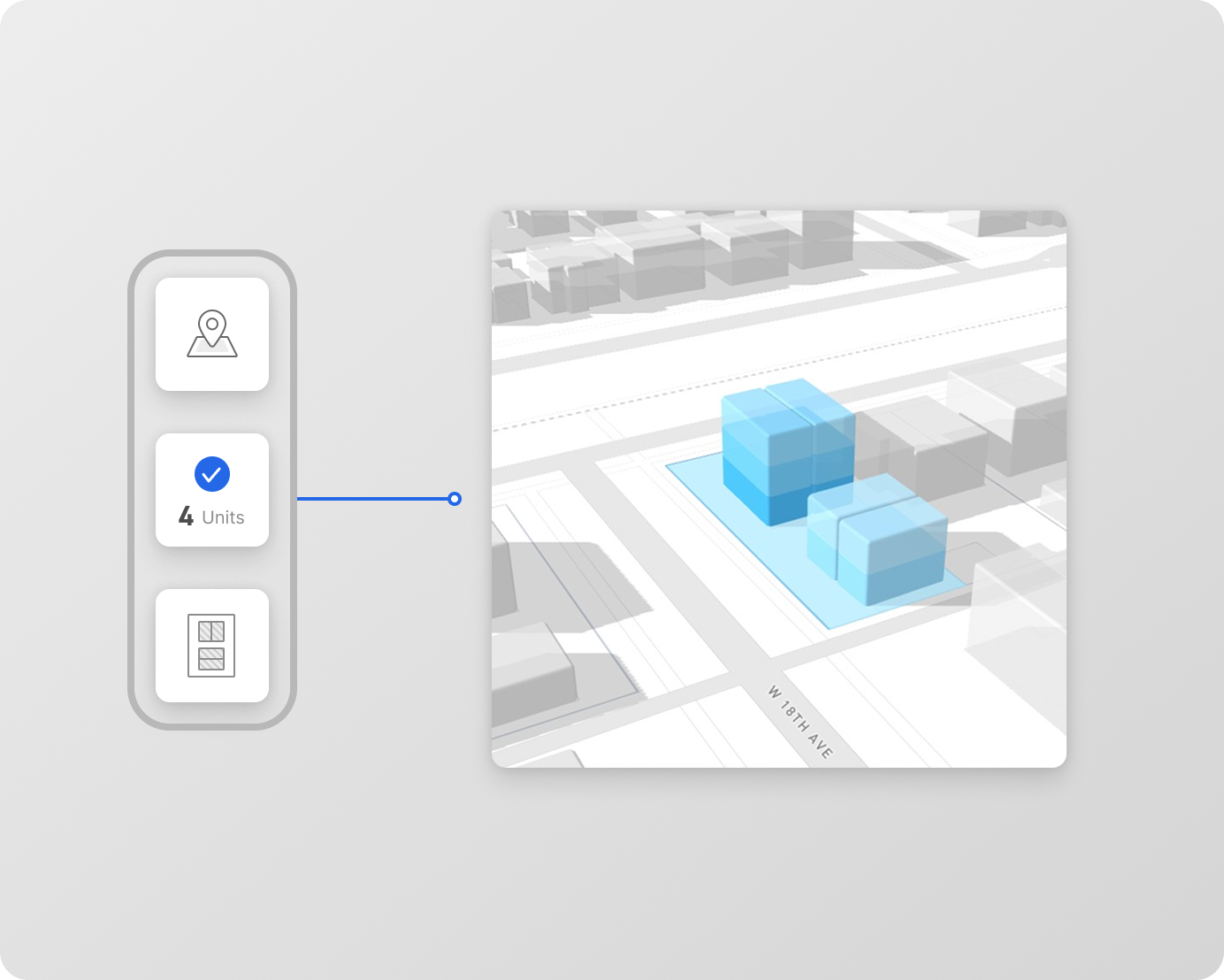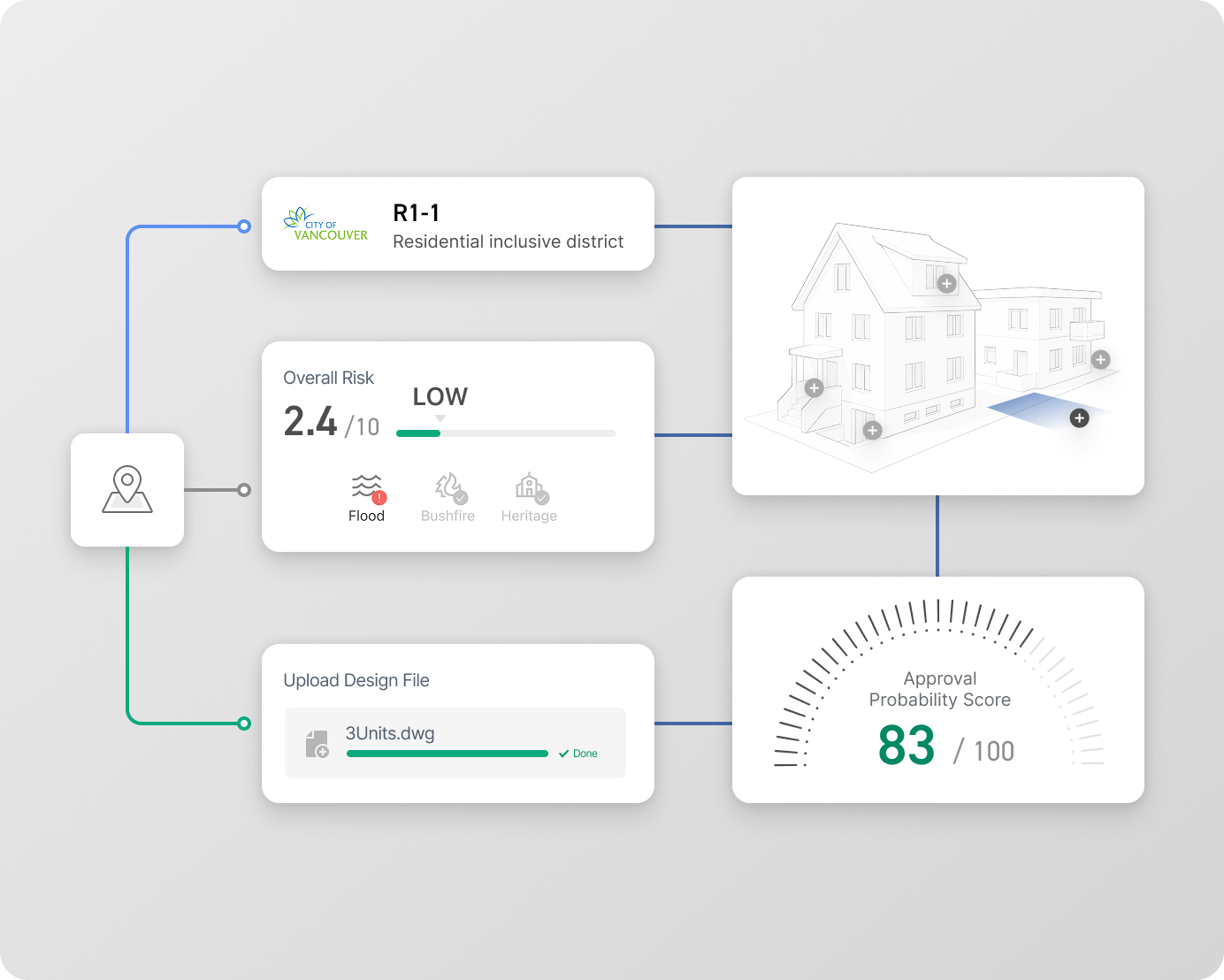Visualize what’s buildable, test site fits, and align with zoning from day one—so you can design with clarity, not guesswork.
Visualize what’s buildable, test site fits, and align with zoning from day one—so you can design with clarity, not guesswork.

What Gets in the Way of Confident Design
Key zoning limits like setbacks, height, and unit count are often buried in dense code or delayed by consultants.
Scope changes from missed zoning issues or misaligned plans lead to rework, delays, and unexpected costs.
Without real-time awareness of zoning updates or overlays, teams risk building against outdated information.
We help architects and designers move faster by integrating zoning, feasibility, and form factors up front.
Know what you’re working with—before you design.
Visualize setbacks, height limits, and overlays instantly on the parcel—no code reading required.
Test what fits, faster.
Explore buildable envelopes and volume studies in seconds to guide form, scale, and creative direction early.
Design with alignment from day one.
Understand planning layers, incentives, and neighborhood patterns—so your design fits more than just the site.
Unlock powerful multi-user tools, project collaboration, and advanced insights tailored for team users.
Everything you need to explore site constraints, test form, and move faster from concept to compliance.
See setbacks, height, FSR, and overlays instantly—no code lookup needed.
Instantly preview buildable form and scale—no need to model from scratch or decode code manually.
AI-powered insights on approval probability based on historical data.



We’ve simplified the most important things you need to know before getting started with UnlockLand.
Yes. UnlockLand visualizes height limits, setbacks, overlays, and other zoning constraints directly on the parcel—no code lookup required.
Absolutely. You can instantly preview buildable volume and site fit to guide form and concept direction—before starting full modeling.
Yes. You can quickly switch between different build scenarios and compare their feasibility and form.
Definitely. UnlockLand helps ensure your concept stays within zoning boundaries—reducing rework and increasing approval confidence.
Yes. You can explore UnlockLand free for 30 days. Onboarding calls are available exclusively for enterprise teams to ensure smooth setup and collaboration.
Yes. You can export zoning diagrams, buildout previews, and site data to support design reviews, presentations, and client decisions.
We help architects and designers like you explore constraints and unlock form faster.